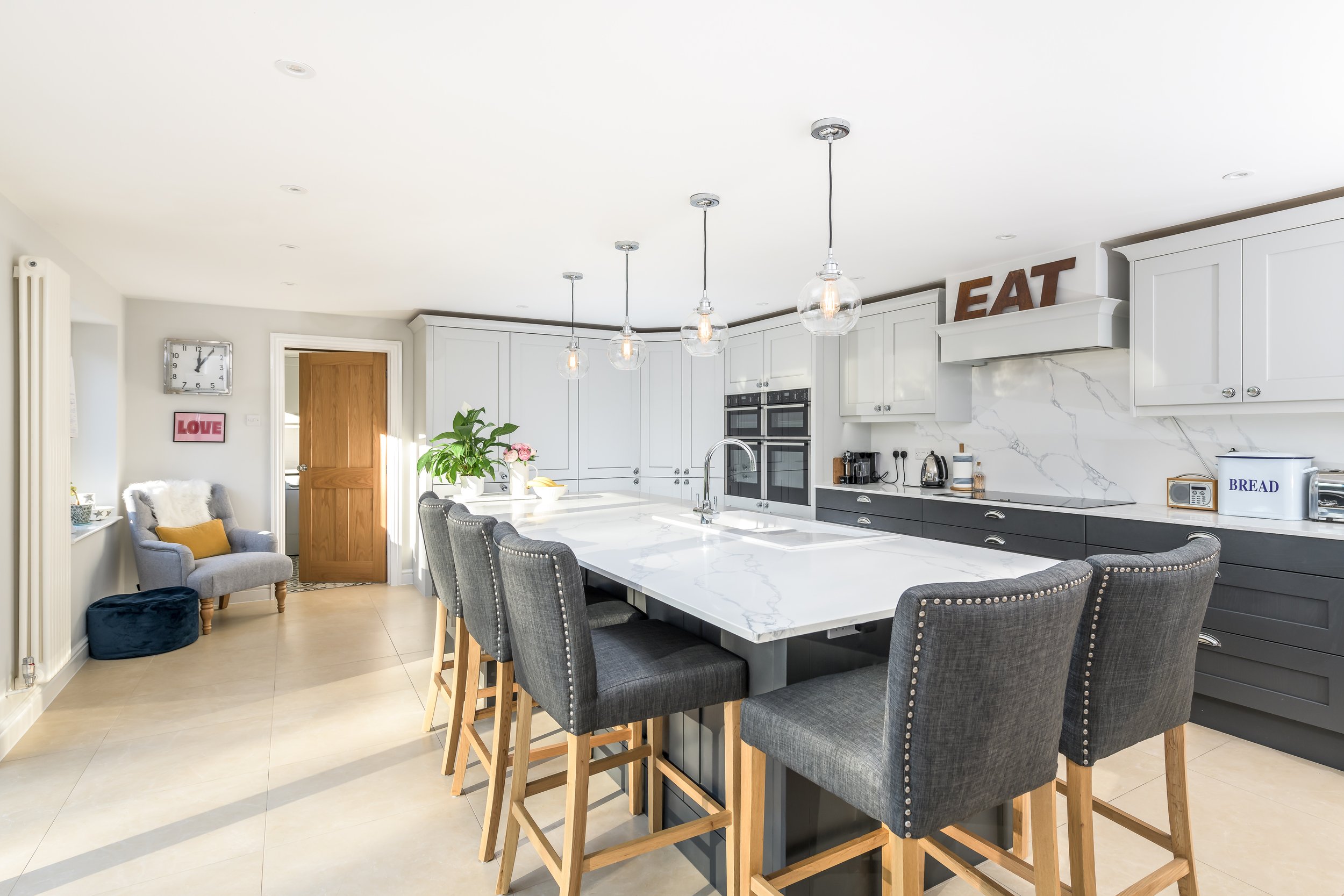Chancellors Project
This project consisted of many different aspects including a double storey rear extension, a second storey built above the existing double garage.
A front extension and porch with custom made wooden design. Complete removal of existing roof and replacement with new roof and structure.
Redesign of existing floor layouts including structural alterations and open planning.
New staircase including design and a complete renovation of the interior on every floor from bathrooms, bedrooms and kitchen installation.
The exterior was also worked on including an extensive landscape design, external rendering and a full driveway design and install.



















