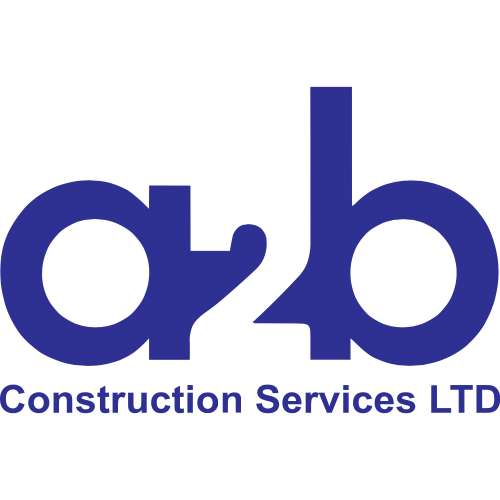Fordwich Rise Project
Discover the possibilities with our building expertise:
Single storey rear and side extensions
5 sets of picture frame structural steels
Spacious open-plan kitchen diner
Upgraded insulation, wet underfloor heating, and concrete screed
Modern kitchen, utility room, and WC
Garage transformation Energy-efficient mega flow heating system
Fresh ground floor flooring
Complete ground floor decoration
Revamped rear garden with Oak sleeper retaining walls and porcelain patio
Transform your living space with us!




























