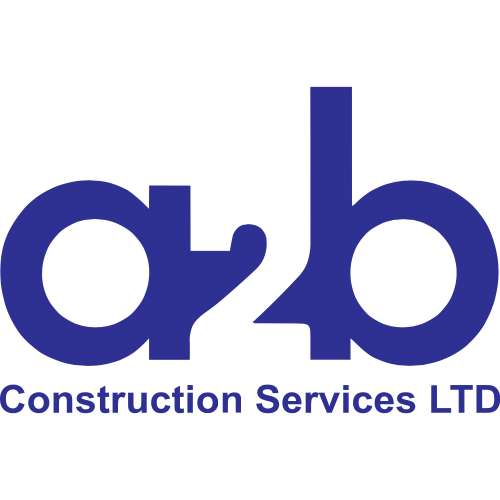Mount Pleasant Project
Transforming spaces
A double storey rear extension.
Installation of structural steels and removal of the original rear elevation to create new large open plan kitchen diner.
Removal of the existing concrete floor.
New insulation, wet underfloor heating system and new concrete screed.
New kitchen.
New flooring throughout the ground floor.
Decoration through out the property.






























