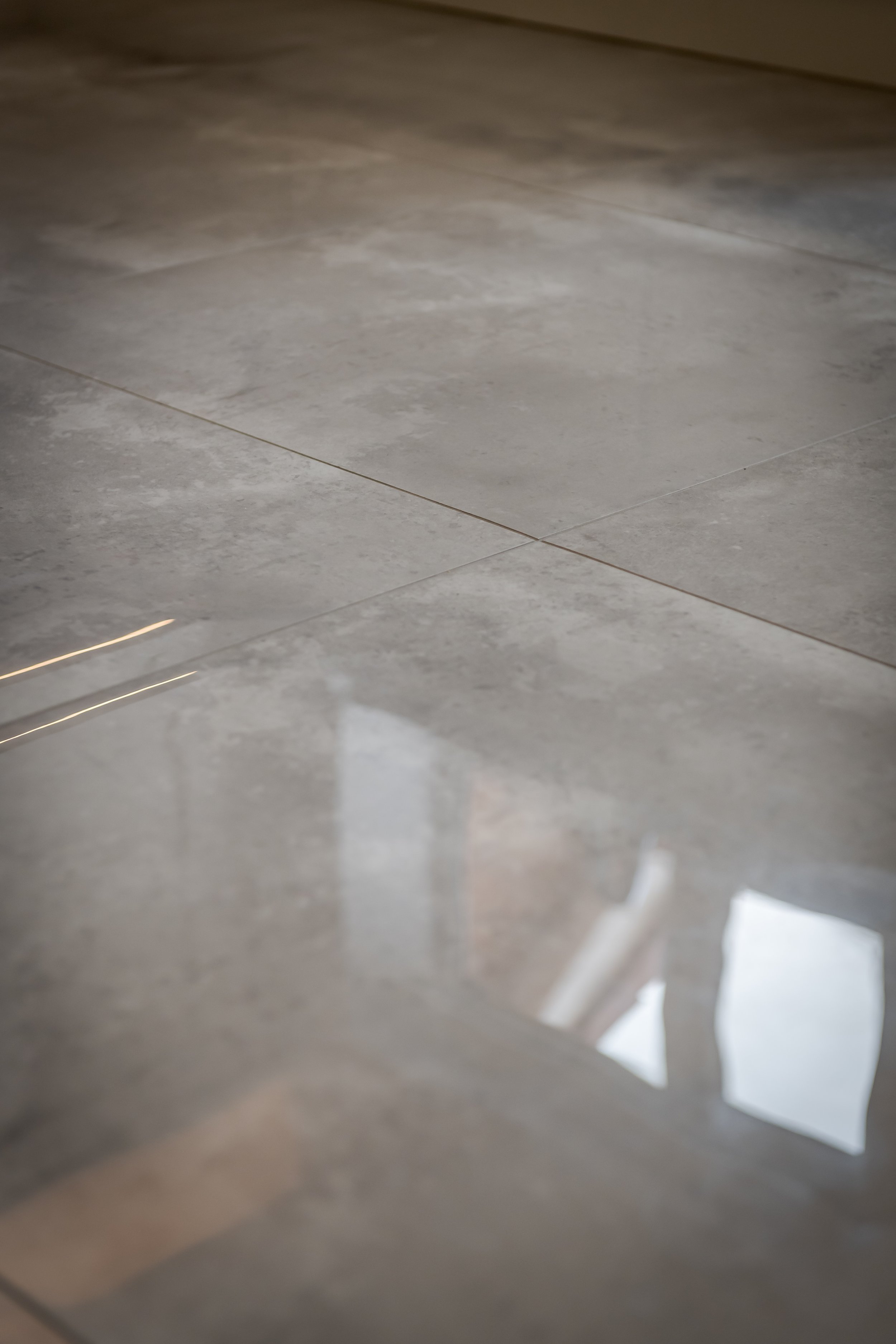Oak Tree Gardens Project
This project included a garage conversion with installation of structural steels.
A new ground floor layout and open plan design featuring underfloor heating, plastering and ceiling detail with LED lighting.
New structural opening for large bifold door installation, pocket door install, Wc and utility room design and fit, with floor tiling and decoration throughout.













